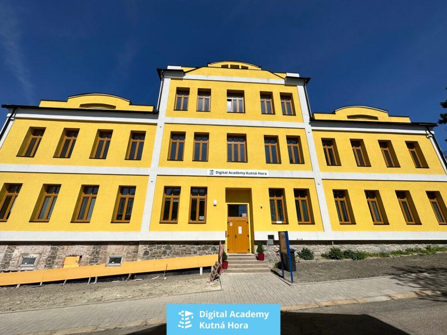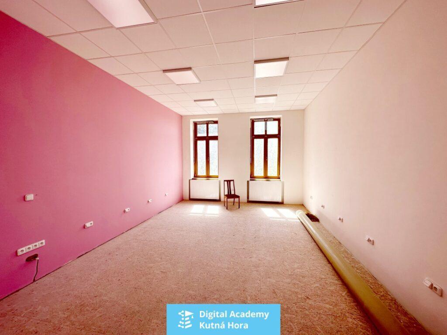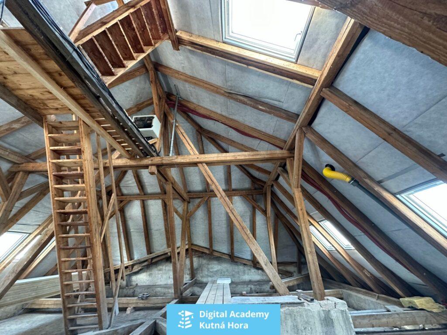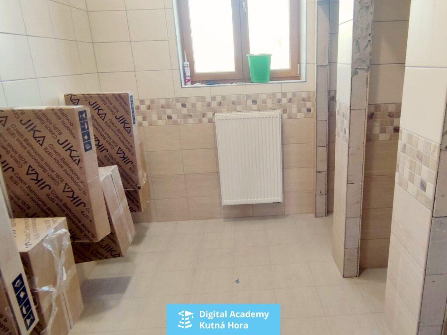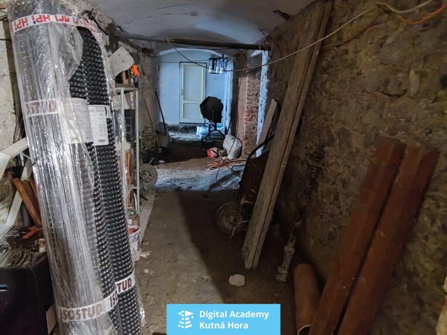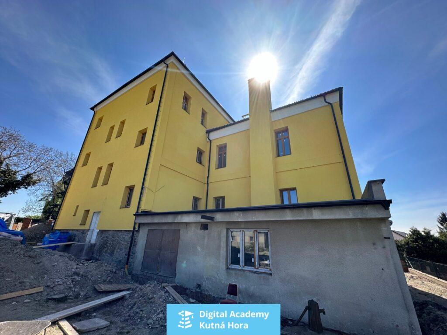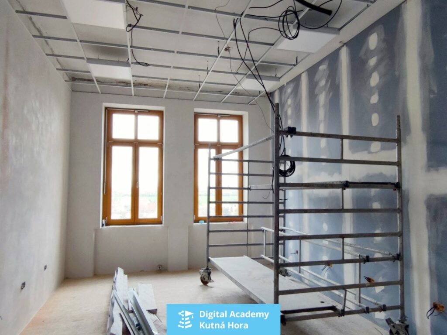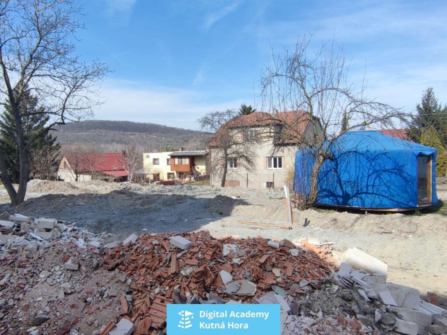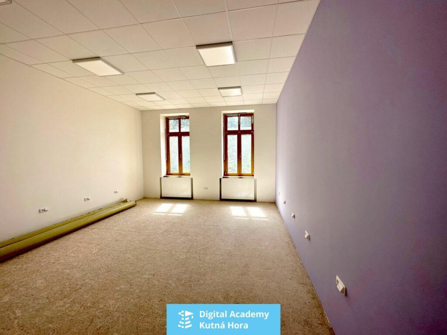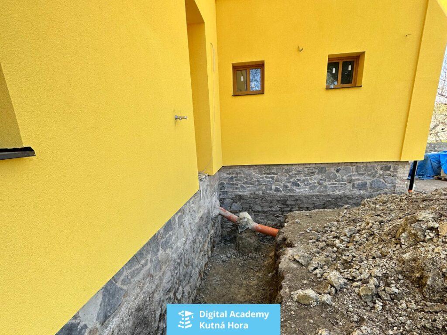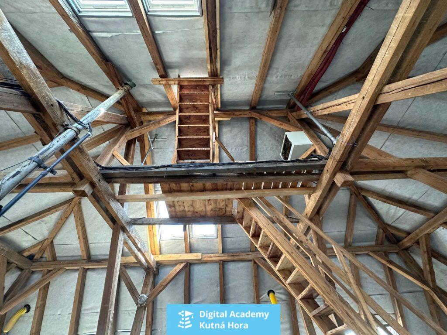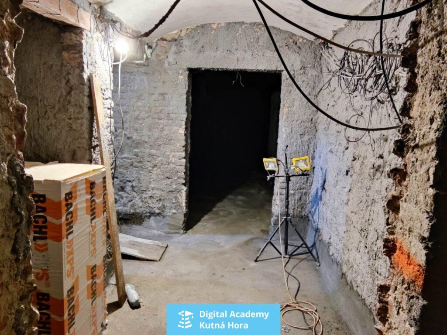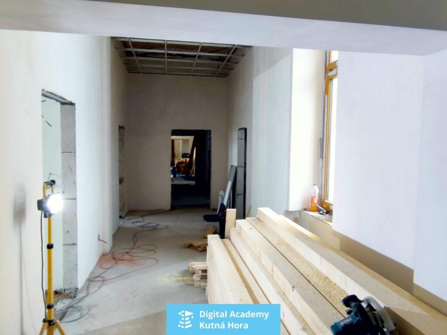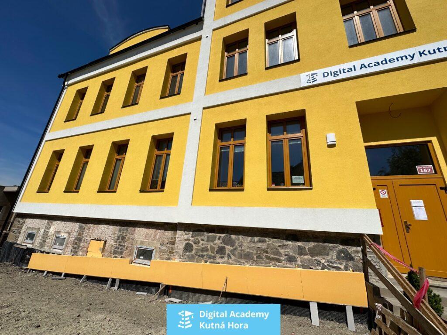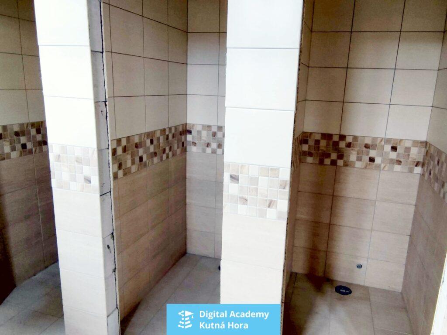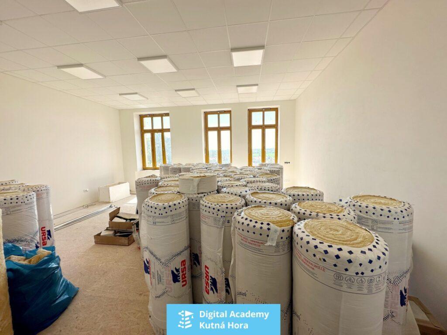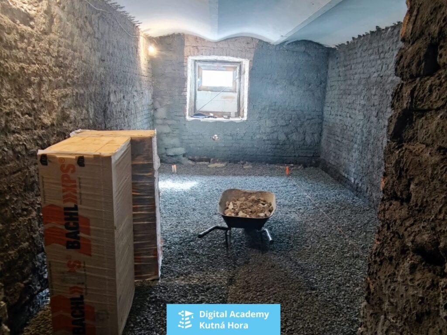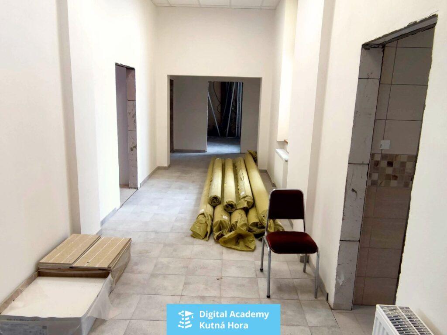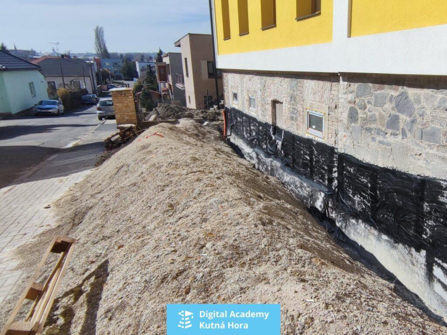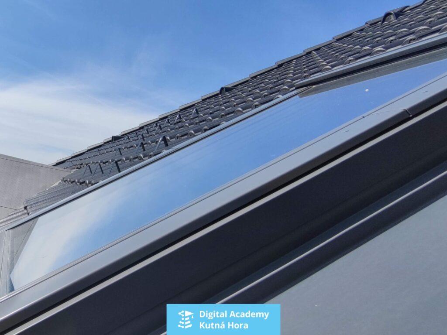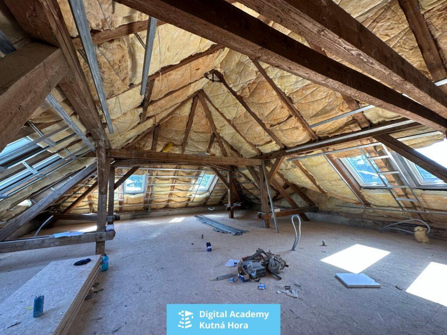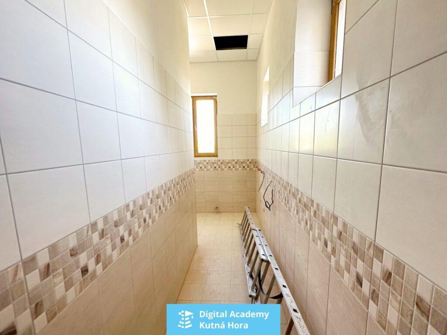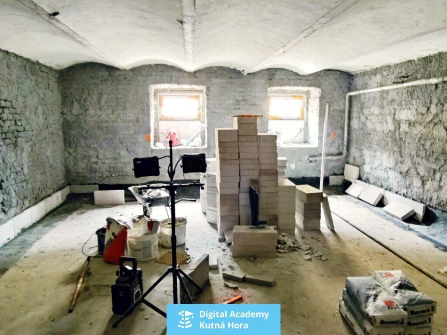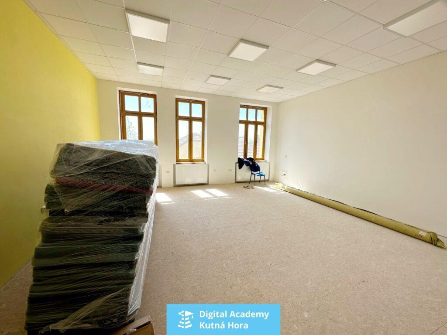Work on the reconstruction of our school is still ongoing and significant progress is already visible. The existing partially basemented building is undergoing extensive changes to improve the learning environment for our students. Let's take a look at the progress to date and future plans.
It is a brick building with a longitudinal load-bearing wall system. The building has a T-shaped floor plan and is covered by hipped roofs with a mansard roof in the central highest part. The vertical load-bearing structures are made of 600 and 450 mm thick bricks. The ceiling structures are wooden beamed, in the basement and sanitary facilities the brick vaults are rolled into steel beams, in the corridors the vaults are mirrored.
We know from the construction diary that a number of important modifications have been made. The original windows were removed and the facade was cleaned. In the interior, all damaged surfaces were removed, including floor coverings, plaster, tiles and tiles. Door openings and existing doors, including door frames, were also demolished. Solid bricks were used in the lining and alterations to maintain consistency with the existing brickwork. The original supporting horizontal structures were retained.
The next important step was the insulation of the facade and its treatment with acrylic plaster. The original anthracite-coloured tile roofing was left on the roof. The windows and entrance doors were replaced with new plastic windows with triple glazing, which have the appearance of wood.
As far as the interior is concerned, ceramic tiles were used in the corridors and basement, while in the classrooms and other rooms, PCV flooring was used. The staircase, including the handrail, remained original but was refurbished and prepared for further use. The walls of the classrooms, corridors and other rooms were plastered and a washable surface such as ceramic tiles or washable paint was used in the sanitary facilities. To improve acoustics, ceiling tiles were installed.
Toilet bowls and bidets were replaced as part of the renovation of the sanitary facilities. New hanging toilet bowls with recessed flush tanks, operated from the front, were installed. The basins are fitted with a stand mixer tap connected via corner valves.
The reconstruction also includes modifications to the layout of the school. The original classrooms were divided to create more smaller classrooms. Entrances to all classrooms are now from the main corridor. The assembly room and principal's office were located on the ground floor near the entrance hall. Sanitary facilities for students, teachers and cleaning remain located in the garden wing of the building, on the sides of the main staircase.
We are currently focusing on equipping individual classrooms with new furniture. The classrooms are divided by colour and each has its own atmosphere. The large classroom can accommodate up to 30 students, while the other tribal classrooms are designed for 25 students. All classes are well lit, airy and equipped with modern and stylish furniture. We are also starting to furnish the locker rooms in the basement of the school.
In the ongoing renovation phase of our school, we are focusing on the top floor of the building. We plan to make the necessary alterations and renovations to the premises to meet modern standards and educational needs. Our plan also includes the revitalization of the garden, which will become a pleasant place of rest and relaxation for students and teachers.
As part of the garden revitalisation, we intend to create a small car park to facilitate access to the school while reducing vehicle traffic in the area. We will also be creating patios and rest areas where everyone can relax in the shade of the trees. When the weather is good, students and teachers will be able to enjoy outdoor learning in a pleasant environment.
Another planned project is the construction of a workout playground, which will give students the opportunity to work out and exercise. This playground will become a great place to spend leisure time in an active way.
The renovation of our school represents an important step towards creating a modern and welcoming learning environment. We believe that these changes will bring much joy and inspiration not only to our students, but also to the teachers and other school staff. We are excited about the progress that has been made and look forward to the completion of the renovations so that we can fully utilize the newly created spaces for the education and development of our school community.
